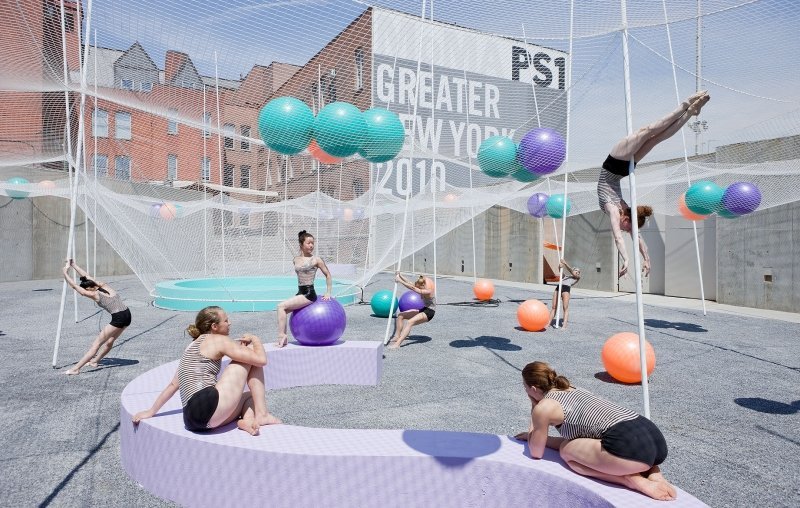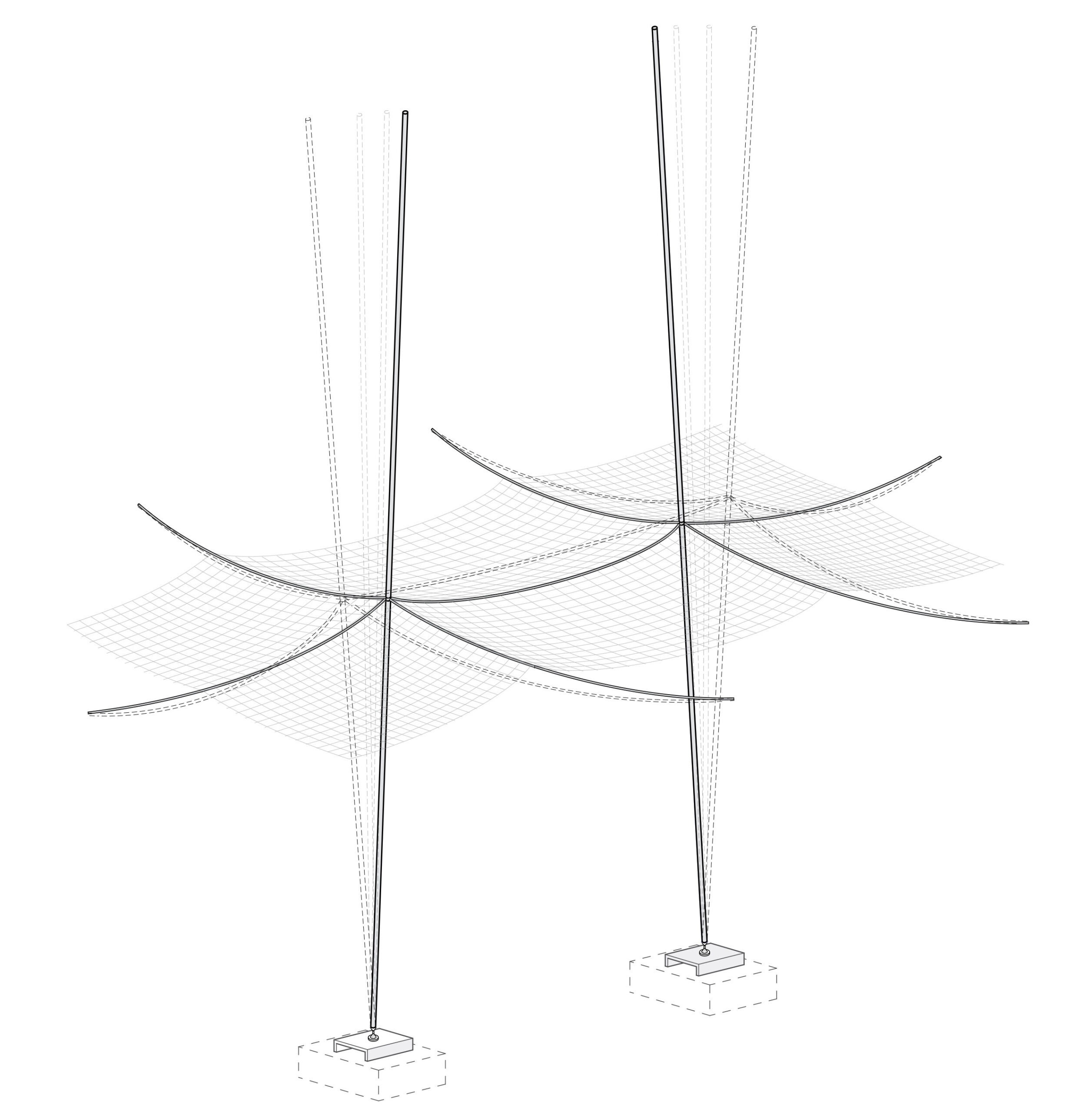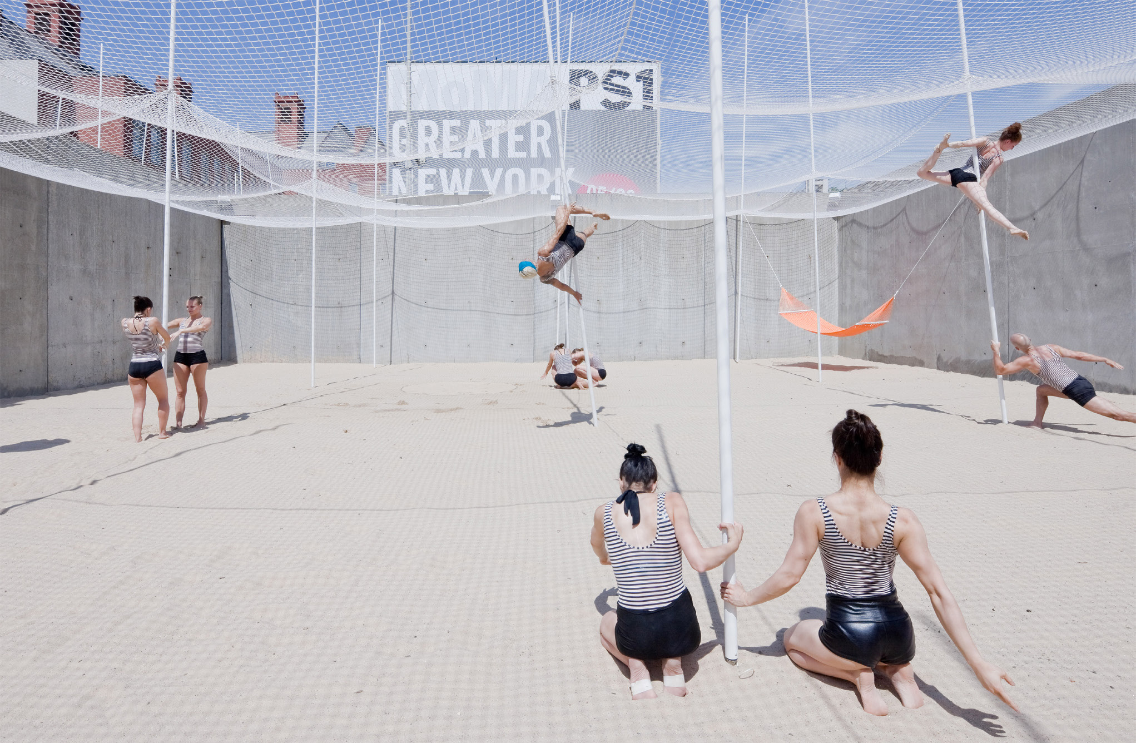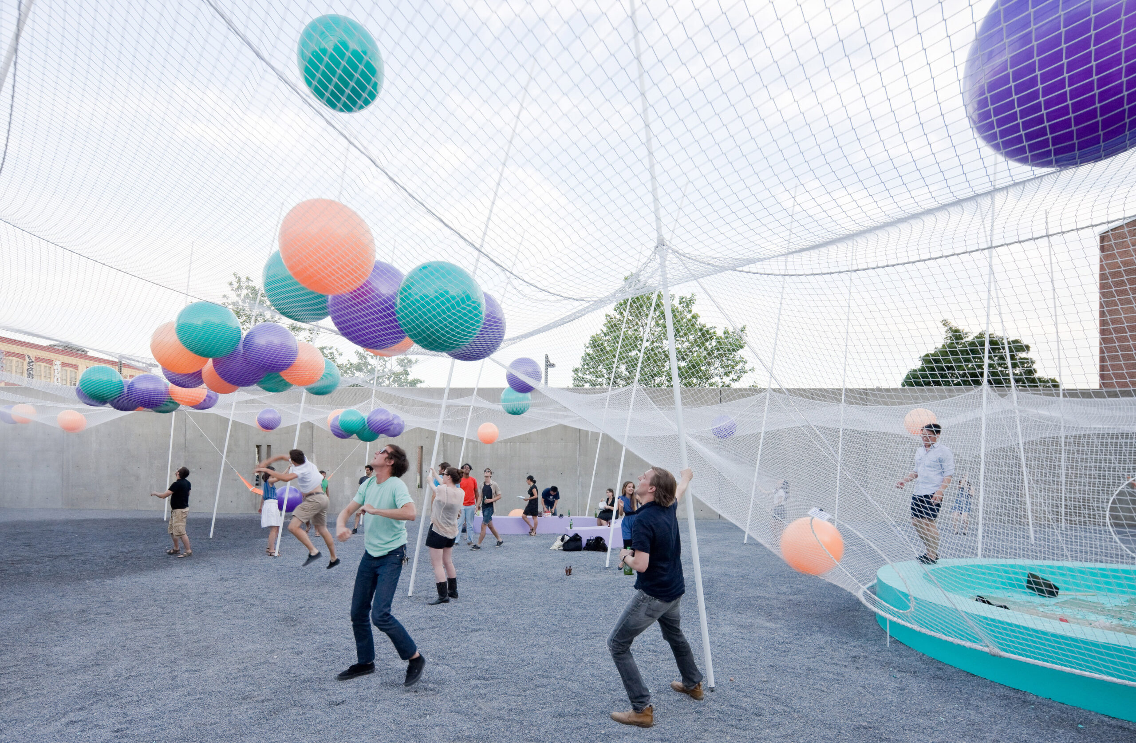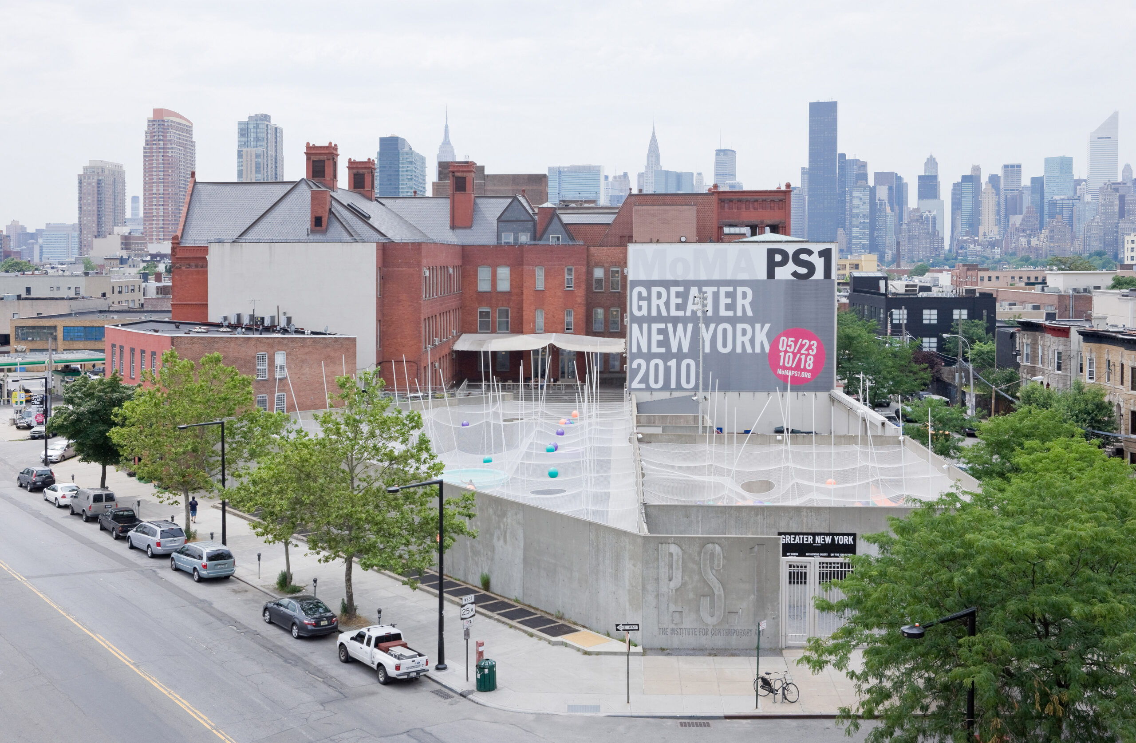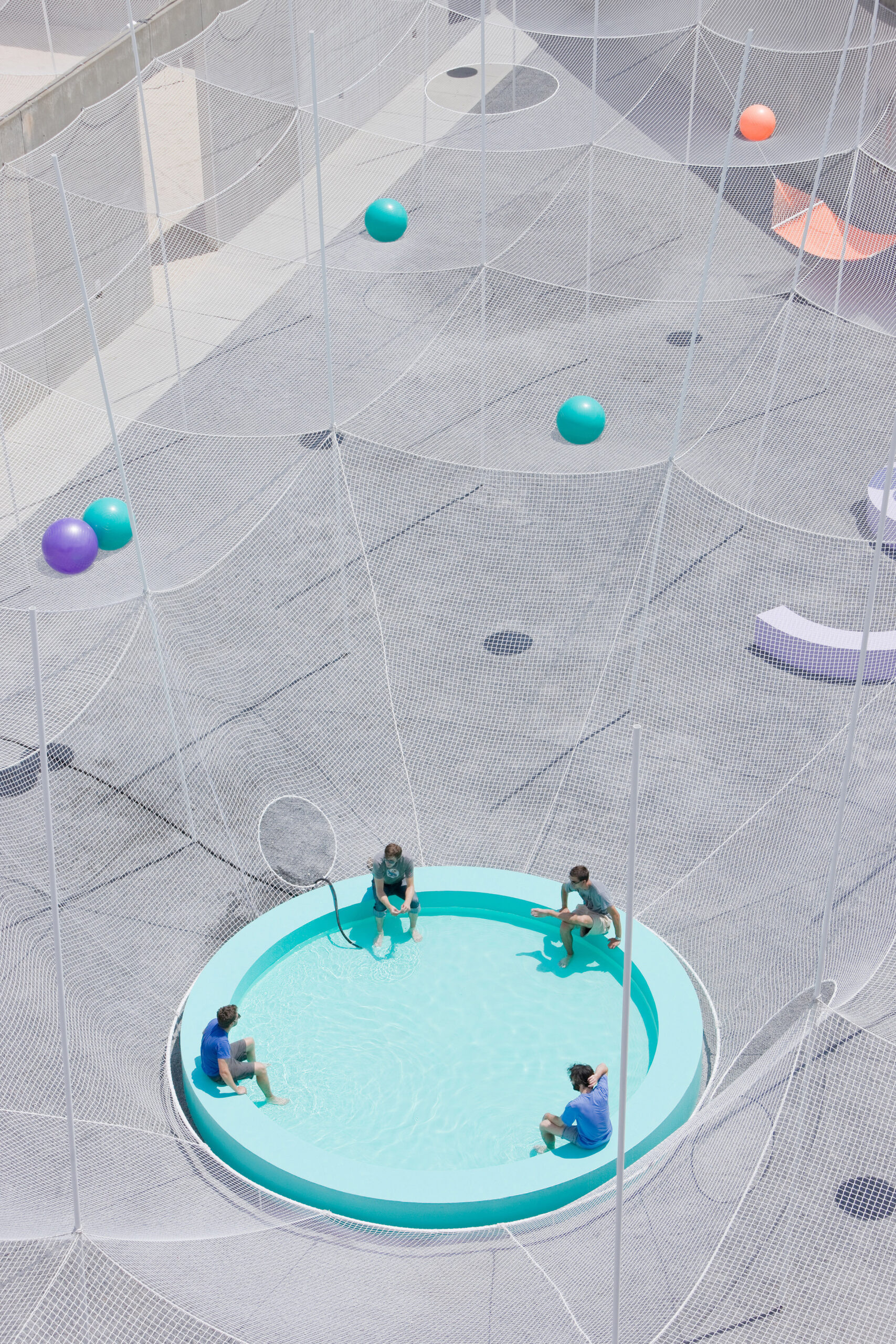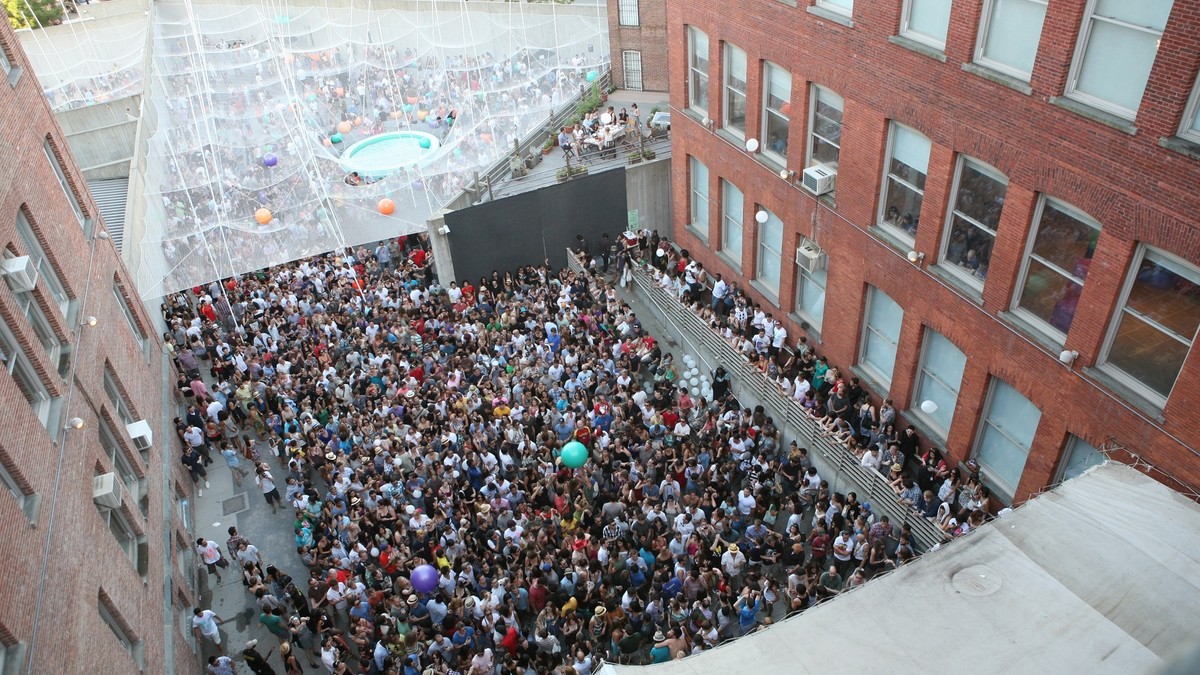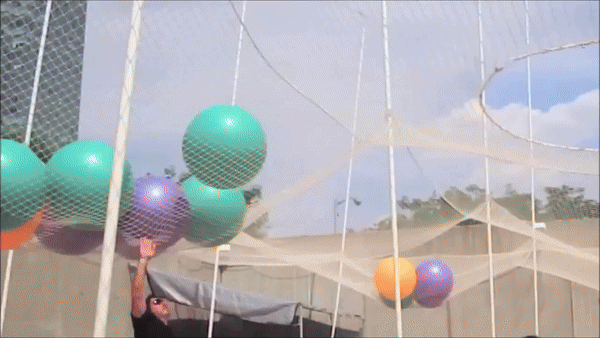MOMA PS1
Having been a TA for Florian Idenburg and Jing Liu after graduation at GSAPP, I was invited to work on this project with the team at SO-IL.
The project involved the design of the 15,000 SF courtyard at MoMA PS1 in Queens. Concept and pitch materials for the competition including a 3-minute film describing the design intent were created over the course of 3 weeks which became the winning entry in the 2010 MoMA PS1 YAP.
More info can be found over at SO-IL.
Cultural
Architecture
Designer
Firm: SO-il
Client: MoMA PS1
Location: New York, USA
Program: Outdoor interactive environment
Area: 1.400 m² / 15,000 sf
Status: Competition, first prize, completed 2010
Team
Ted Baab, Florian Idenburg, Jing Liu, Iannis Kandyliaris, Ilias Papageorgiou, Daniel Kidd, Eric Lane, Ryan Madson, Kenzo Nakakoji, Cheon-Kang Park, Liz Shearer
Collaborators
Structural Engineer: Buro Happold
Interactive Sound Installation: Arup
Mobile App, Graphics, Identity: 2×4
Construction Management Consultant: Sciame
Photography: Iwan Baan
